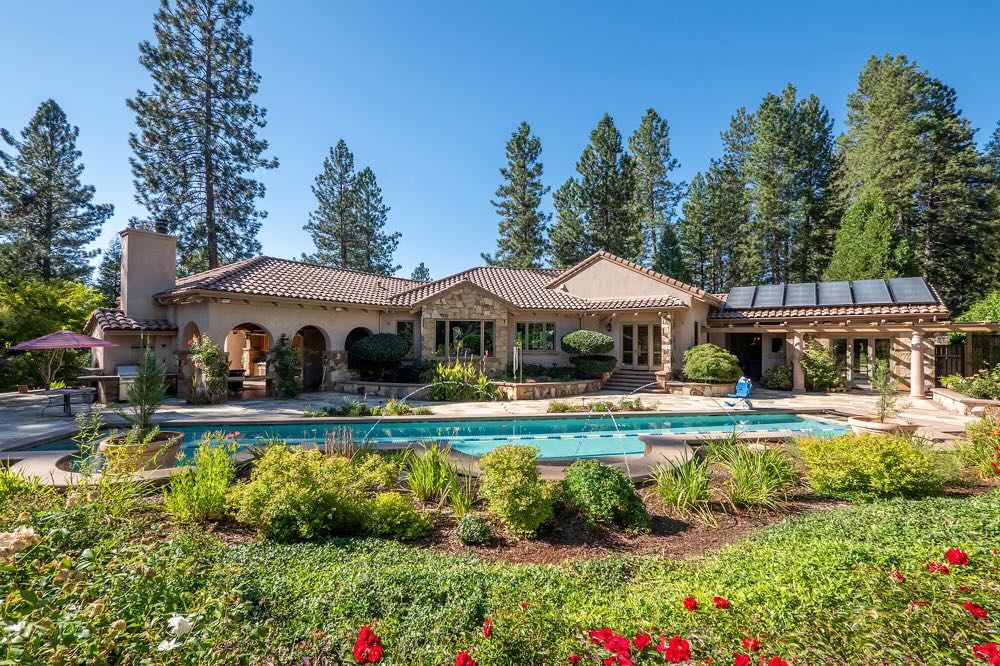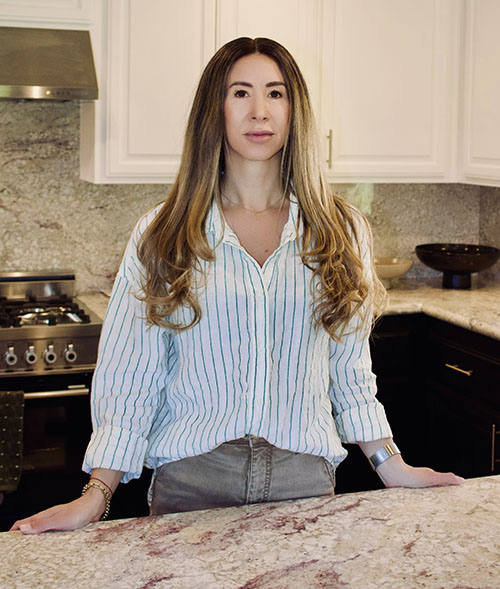CLICK HERE to view more photos and schedule a showing.
View minimum screening requirements on our website at: https://barrettpm.com/tenant-information/
PLEASE NOTE:
Application fee is $30/person over 18 or emancipated minor. When completing an application online it is important the read the instructions at the top of the application and complete it to the best of your ability. Incomplete applications take longer to process. Listing information is subject to change without notice.
All tenants are required to have liability insurance with a $500,000 minimum and name Barrett Property Management, Inc. as additional insured.
To contact the listing agent, Amelia Barrett, for this property, call: 530.470.3272 or email: amelia@barrettpm.com. DRE Lic. No. 07132628
Barrett Property Management, Inc.
Bedrooms: 4 + 2 offices
Bathrooms: 3 full, 2 half
Square Feet: 6,351
Parking: Attached 2-car Garage (tall enough for RV or boat)
Pets: No Pets, Service/Assistance Animals Welcomed
Available When: NOW
Rent: $8,500/month
Security Deposit: 1.5x's the rent
Lease Type: 1-year
No smoking/vaping/cannabis indoors or out
The property location is rather unique for the Sierra Foothills, where most homes are in tree shaded surroundings. 10990 Northcote Place sits on a natural 100' hill, on the site of an old Gold Rush reservoir called “Red Dog Reservoir†which supported the 49'ers gold mining activities on nearby Deer Creek.
To benefit from the location to the fullest, the 6,300 sq ft house was designed on a North/South axis, to benefit from 270 degrees of summer sun, whilst having no other property in direct sight, all this a 20-minute walk from bustling Nevada City town itself, with its history, tourism, art galleries, and multiple venues with nightly live music.
The original 2,900 sq ft pre-remodel home custom built in 2000 was named VILLA LONATE POZZOLO and was created by a local Italian Interior designer, Giudita Soldavini, as a detail replica inside and out of an old Italian villa named after a village of the same name in Lombardy Italy. Complete with fountain, massive cast stone fireplace, pillars and range, large outdoor kitchen with a pizza oven and sink originally designed for Sean Penn, imported travertine, sunken tubs, and a Sangiovese Chianti vineyard to pay homage to Soldavini's Italian heritage. All these features were retained in the 6,300 sq ft remodel (except the vineyard).
The interior stairwell: The important stairwell was designed specifically by the owner to house a 7' bronze sculpture “GATEWAY†created by John Mowen, owner of the Mowen-Solinsky Gallery in Nevada City, who passed in 2014, who at the time was under active consideration for the most eminent living artists exhibition at the Smithsonian. The stairwell, with rotating platform and rear reflecting mirror, features magnificent intricate curved carpentry and inlays built by a local master craftsman Jason Whitman who studied architecture at U.C. Berkely. Translucent ceiling lighting features in this area, using rare handmade Japanese Origami paper made with banana fiber. The Japanese influence extends to the hand adzed wooden ceiling in the outside kitchen, crafted by the Japanese artist that Larry Ellison. There are two custom stained-glass features designed by the owner and crafted by https://visionsinglass.com . The feature in the stairwell is titled “the ayes have it†– and its reverse is in the adjacent half-bath. In the same vein, there are period underlit translucent onyx platforms designed to display smaller sculpture pieces. Note the Celtic motif.
Some Features of the Home:
-Top of the range Loewen windows and doors throughout.
-Solid and inlaid wood floors.
-Much time was invested in selecting granite and marble from around the world. The following were used: -?Luna Bordeaux and Verde Bamboo from Brazil, Rojo Alicante from Spain, Rain Forest Green from India (a serpentine), Verde Fuocco from Australia, and Red Dragon from Vietnam.?
-The house walls and much of the landscaping used around 400 tons of 3†to 5†thick sedimentary sandstone slabs formed in ancient lakes in Arizona and installed by a master mason.
-The home benefits from three separate HVAC systems augmented with 7 zone underfloor heating controlled by zone.
-All critical electrics are backed up by a 16 KW Generac generator with automatic switch-over in the event of a power failure. It has “IOT Internet of Things†features which monitor the generator performance, and also transmits the daily KWatts generated.
-The property has noncombustible walling and roofing and is extremely fire-proof, a critical feature in the Sierra Foothills where fire insurance can be difficult to find.
-The elegant > 1,000 sq ft library/gathering room (aka the “ballroomâ€) is semi-underground and keeps a year-round temperature of around 70 degrees, even in 100-degree summer days.
-The oversize garage and its custom wooden lift-doors were designed to accommodate a 30' RV and 2 small cars, as well as a ceiling hoist for 2 kayaks and a workshop. It has a large accessible crawl space for storage of garden furnishings.
-German Gaggenau appliances throughout.
-German Grohe faucets.
-Japanese Toto toilets.
-Computerized Lutron lighting systems.
-Secret room under stairs for secure storage, and high security safe.
-Two separate offices both with their own interior and exterior entrances.
-All guest bedrooms have exterior access to the backyard pool area.
-Separate "caretakers" quarters with wet bar (sink, microwave, fridge).
Swimming lap pool. Built by the Foothills #1 pool builder, Paul Andersen. 72' x 15' x 5' max depth with lane divider and an electric ADA compliant hoist. Features: - dedicated remote controlled gas furnace, pool-side shower, remote controlled bottom jets to stir water when surface is sun-hot, robotic & remote-controlled pool sweep, remote controlled child/adult safety cover, remote controlled solar & water temperature, remote controlled in-pool colored lighting and multi-color laser strip- lighting around pool rim. The solar heating for the pool and the house underfloor heating is provided by seventeen 10' x 4' panels seen in the background below, facing South at an optimum 40-degree tilt. (invisible from the street per HOA rules). Usually, the system maintains > 85 degrees for over 6 months of the year, and the furnace can economically cover a further 6 weeks if required. The pool gets all day sun!
Two notable events launched the California of today, the 49'ers Gold Rush and the Union Pacific railroad, both made possible by Chinese Labor. The property's field of 1/3rd acre, termed “The Miners Quarter†attempts to capture this era with a 2-story tin roofed replica of a 49'ers Gold Rush miners shack constructed with pine trees felled, cut and sawn into planks on site. Nearby are two 4' tall granite rocks still with their explosive bore holes, sourced from the Cape Horn area of the Union Pacific railroad outside Auburn, and of course a fire pit for cooking. The miners shed has been enjoyed by 7 grandkids with their various celebrations over the years, as well as by many friends and neighbors enjoying an evening tipple watching the sunsets.
The Irish quarter consists of a large limestone seating area which is shaped in the negative of a Celtic Cross, with 2 cantilevered Brazilian marble tables shaped as the positive of a Celtic Cross. In the center a gas log firepit is constructed inside a Yuba Blue boulder with two adjacent gas Tiki lights, and a significant water feature consisting of three tall “Celtic†basalt columns from Mongolia seated in a sea of pebbles. Remotely controlled water flows from the drilled core of the pillars, and lighting - including rotating color modes, is also remotely controlled from the house. The water is auto filled from the well.
One of the beauties of 10990 Northcote Place is the below < 1 mile 20-minute walk into Nevada City without using the road, it passes through a secluded dead end lane, the cemetery, alongside a stream in Pioneer Park then a woodland path emerging in the Stone House parking lot in the Historic District without ever having to walk on the busy Red Dog Road.


